The construction crew started work on our new studio today. The front area is being converted into our new classroom space. This requires the crew to remove a few walls, fix up the ceiling, and put down new carpet.
We’re also having a new door installed in the bathroom so it can be accessed from the classroom or the studio. This is no small task since it requires all of the plumbing to be updated in the wall where our door is going in.
We’re also having a 4–ton A/C unit installed in the studio so our clients and models stay cool during the hot summer months here in Arizona. Of course we need the A/C unit to be out of the way so that means the existing lighting has to be moved so the ducts can be installed in the correct locations and kept to a minimum height of 12 feet.
I snapped a few photos with my iPhone while I was meeting with the contractor today. We expect everything to be finished in about 10 days.
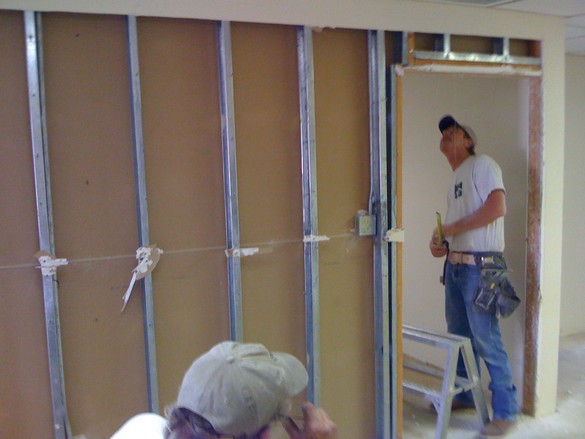
Workers begin tearing out the walls.
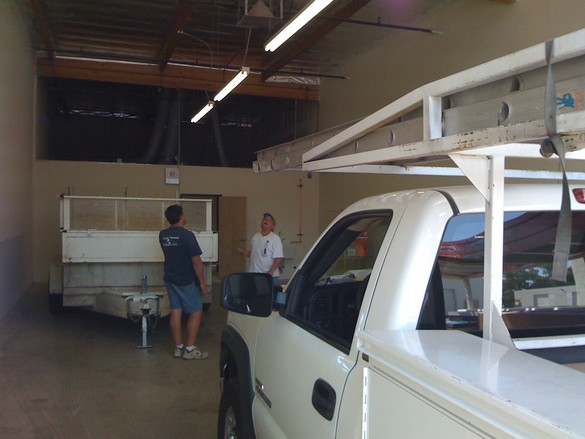
Don, the supervisor, instructs the air conditioning company about our needs.
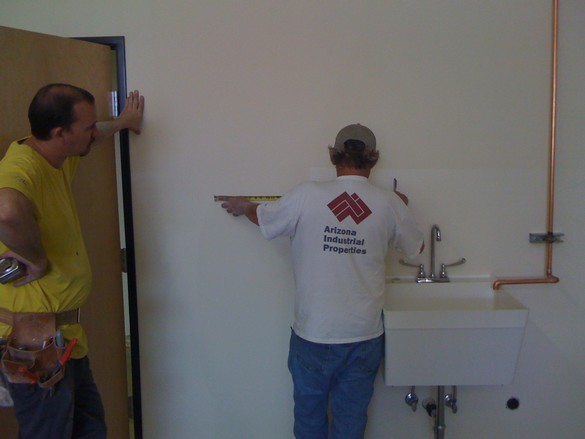
Workers trying to figure out how they are going to install our new bathroom door. The problem is all of the plumbing in the wall that attaches to the sink and hot water heater (hidden from view).
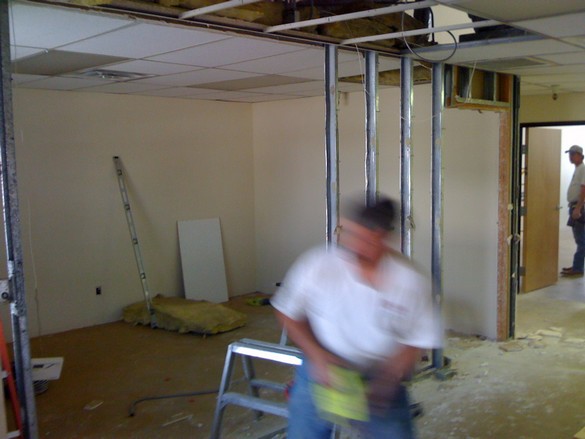
Progress on the wall removal.
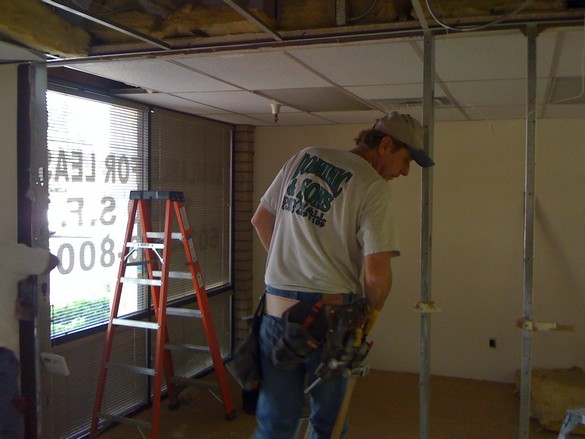
This guy was re-routing all of the electrical that used to be in the wall.
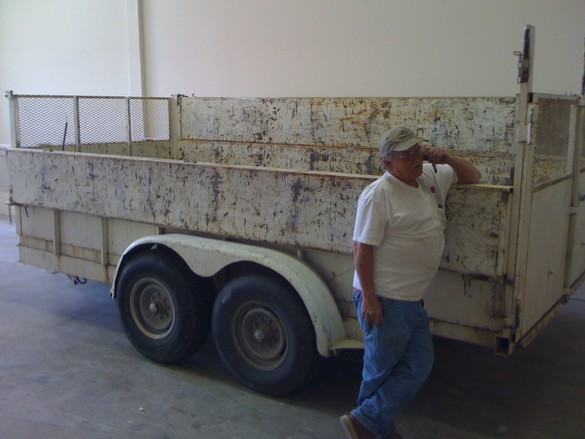
This trailer was inside the studio and was used to store all of the material they were ripping out of the front room.
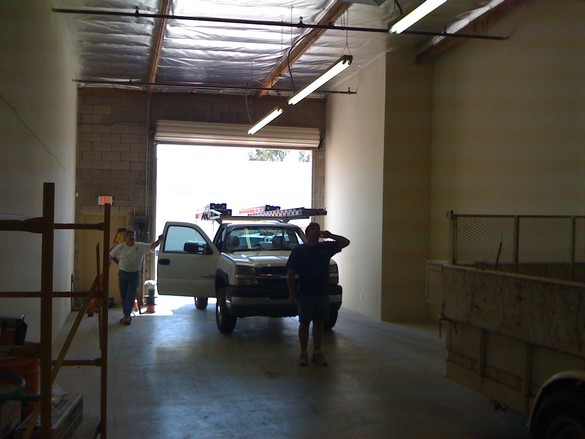
Although it looks small the studio is actually 60 feet front to back. It’s going to be nice having a bit more space.